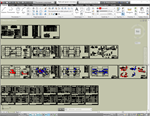The working draft of the heating and ventilation of the
Content: 344_Рабочий проект отопления и вентиляции детского сада.rar (3.58 MB)
Uploaded: 22.04.2019
Positive responses: 0
Negative responses: 0
Sold: 5
Refunds: 0
$1.97
The heating system is designed double-pipe dead-end with lower wiring. The supply and return lines are laid under the ceiling of the technical floor. Calidor Super aluminum radiators are used as heating devices.
The ventilation of the kindergarten building is supplied with exhaust ventilation with mechanical and natural impulses. Systems with mechanical impulses are taken for catering unit premises (P 1, B 1) and washing rooms (P 2, B 2) with the definition of air exchange in these rooms by multiples and taking into account local suction from the equipment of the catering unit.
Format - DWG, compatible with AutoCAD 2007-2017, Compass, ZWCAD, nanoCAD, BricsCAD, etc.
The ventilation of the kindergarten building is supplied with exhaust ventilation with mechanical and natural impulses. Systems with mechanical impulses are taken for catering unit premises (P 1, B 1) and washing rooms (P 2, B 2) with the definition of air exchange in these rooms by multiples and taking into account local suction from the equipment of the catering unit.
Format - DWG, compatible with AutoCAD 2007-2017, Compass, ZWCAD, nanoCAD, BricsCAD, etc.
No feedback yet
