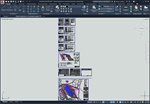Shopping mall outdoor lighting project
Content: Проект наружного освещения торгового центра.rar (785.80 KB)
Uploaded: 22.10.2021
Positive responses: 0
Negative responses: 0
Sold: 0
Refunds: 0
$1.18
The scope of this design documentation provides for the implementation of outdoor lighting of the shopping complex.
Description of the project of outdoor lighting of the hypermarket.
Outdoor lighting control is provided from the control room. Power supply of outdoor lighting is carried out from external lighting shields SCH0N1, installed in the trading floor; SCH0N2 installed in the main switchboard.
Shch0N1 board is powered from the board installed in the main switchboard room. Power supply of outdoor lighting shall be performed with cable AVBBSHV - 1 kV.
Lay all cables in trenches at a depth of 0.7 from the leveling mark of the earth with a protective brick coating. Cables laid in steel pipes are not protected by bricks.
To connect the luminaires installed on the supports, a VVG3x2.5 cable is provided, laid inside the support.
The branch of the cable from the main to the luminaires is provided in the branch boxes of the DKC type.
To connect billboards on the territory of the car parking, a ShchR board is provided, installed in the trading floor, and on supports N24,35,39,43 there are broaching and branch boxes Y1-Y4.
Advertising management is carried out from the control room.
Laying cables in trenches should be performed in accordance with the standard project A5-92 "Laying cables up to 35 kV in trenches".
Grounding is carried out in accordance with the PUE.
Format - DWG compatible with AutoCAD 2004-2017, Compass, ZWCAD, nanoCAD, BricsCAD, etc.
Description of the project of outdoor lighting of the hypermarket.
Outdoor lighting control is provided from the control room. Power supply of outdoor lighting is carried out from external lighting shields SCH0N1, installed in the trading floor; SCH0N2 installed in the main switchboard.
Shch0N1 board is powered from the board installed in the main switchboard room. Power supply of outdoor lighting shall be performed with cable AVBBSHV - 1 kV.
Lay all cables in trenches at a depth of 0.7 from the leveling mark of the earth with a protective brick coating. Cables laid in steel pipes are not protected by bricks.
To connect the luminaires installed on the supports, a VVG3x2.5 cable is provided, laid inside the support.
The branch of the cable from the main to the luminaires is provided in the branch boxes of the DKC type.
To connect billboards on the territory of the car parking, a ShchR board is provided, installed in the trading floor, and on supports N24,35,39,43 there are broaching and branch boxes Y1-Y4.
Advertising management is carried out from the control room.
Laying cables in trenches should be performed in accordance with the standard project A5-92 "Laying cables up to 35 kV in trenches".
Grounding is carried out in accordance with the PUE.
Format - DWG compatible with AutoCAD 2004-2017, Compass, ZWCAD, nanoCAD, BricsCAD, etc.
No feedback yet
